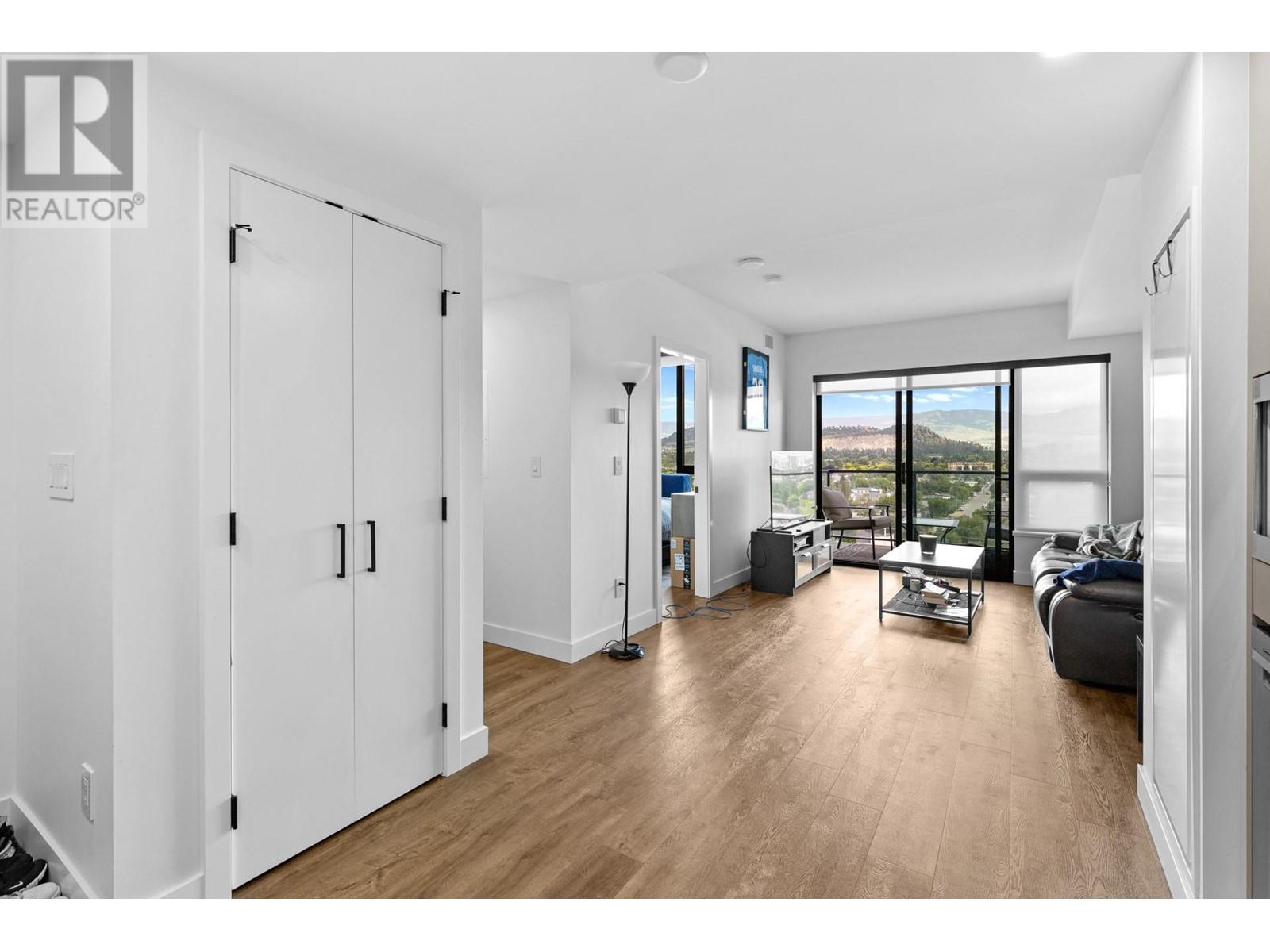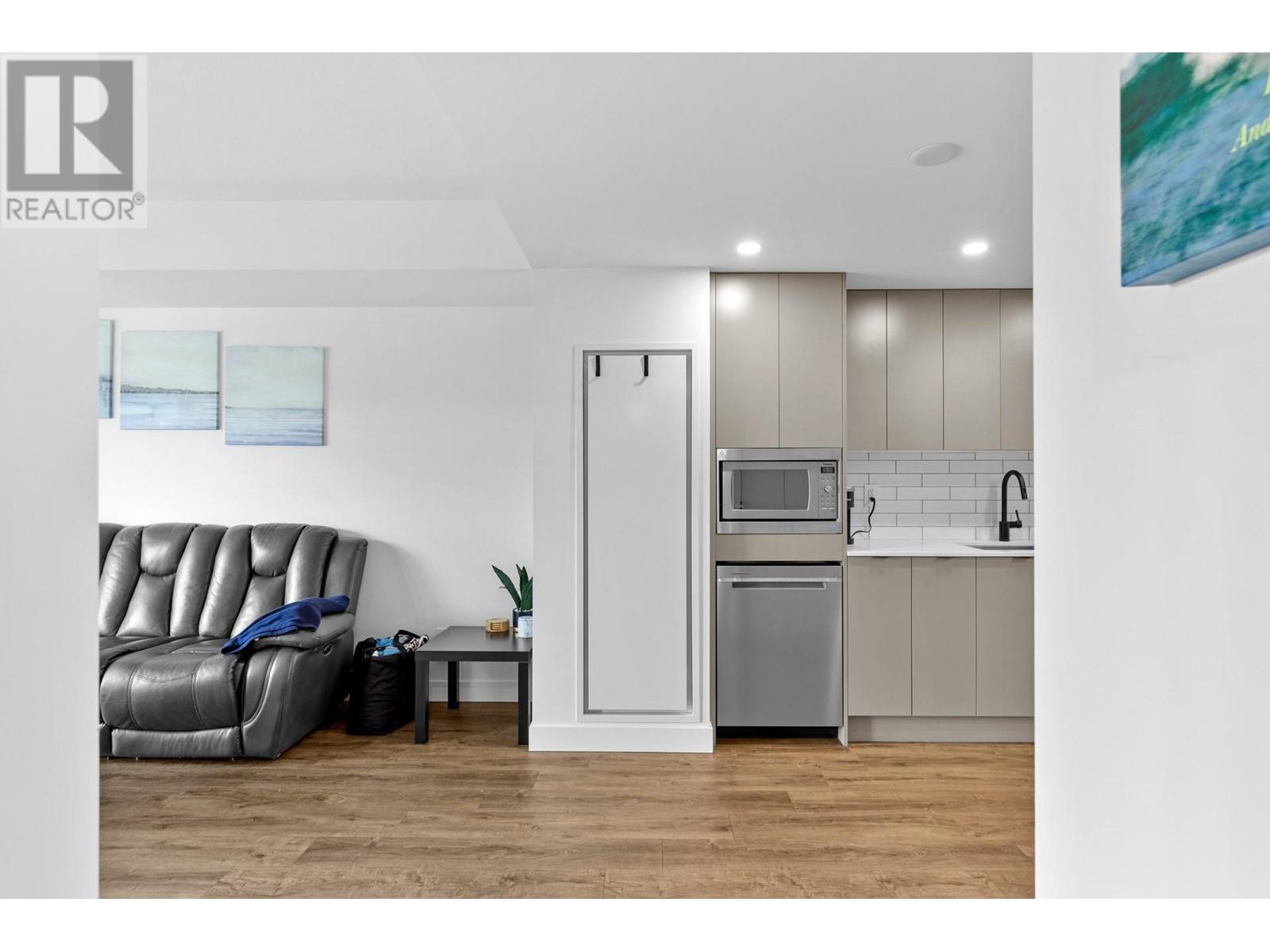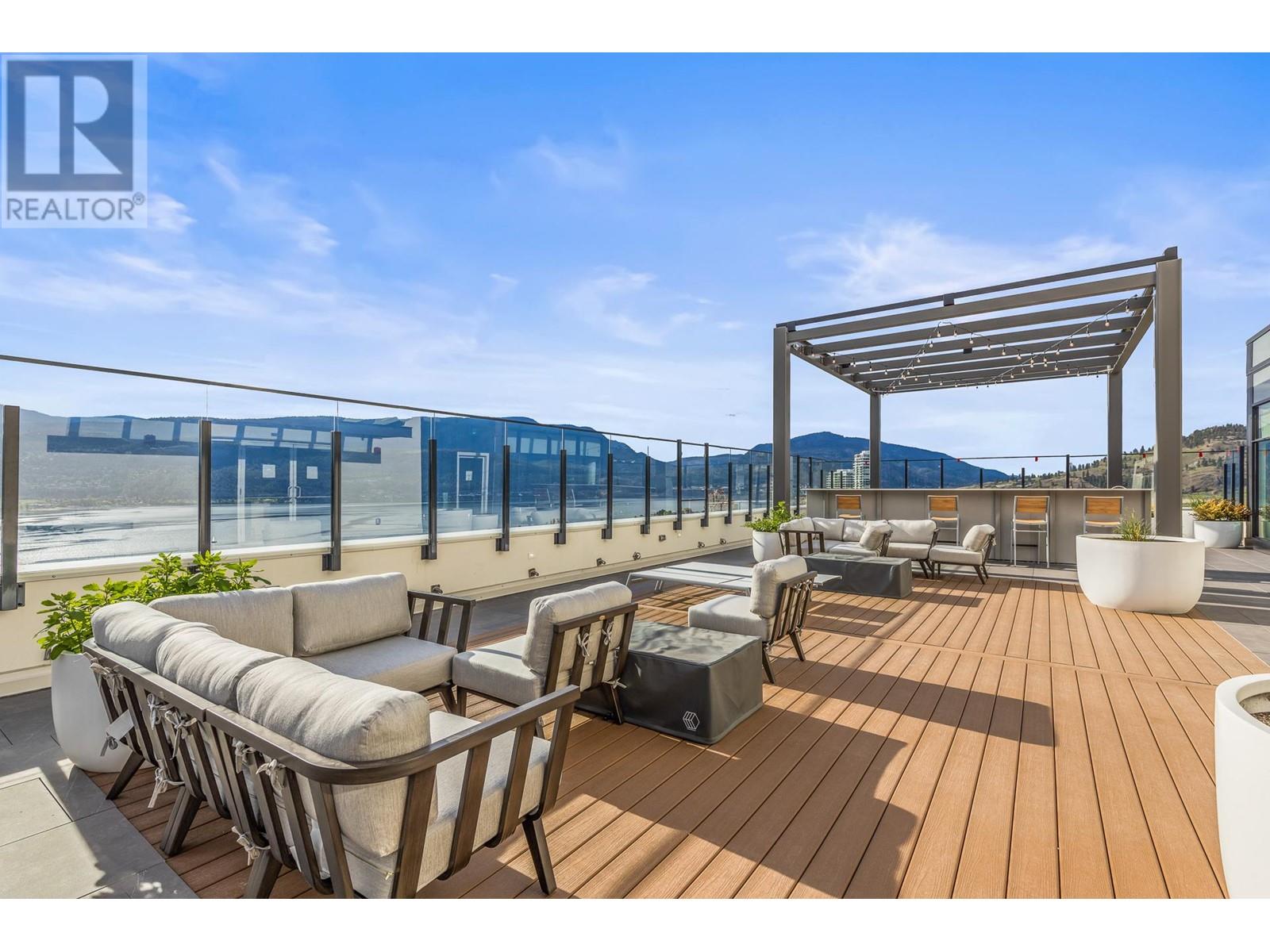1471 St Paul Street Unit# 1411 Kelowna, British Columbia V1Y 2E4
$469,000Maintenance,
$346.44 Monthly
Maintenance,
$346.44 MonthlyExperience stylish urban living in the Brooklyn. This beautifully appointed 1-bedroom, 1-bath condo designed for comfort and ease is priced to sell NOW! The modern kitchen is a standout feature, boasting sleek quartz countertops, stainless steel appliances, and an open layout that flows seamlessly into the spacious great room. Perfect for entertaining or relaxing, the great room opens onto a covered deck with glass railing through sliding glass doors—creating an inviting indoor-outdoor living space. The elegant bathroom features large white tiles, a quartz vanity, and a clean, contemporary design that feels both fresh and luxurious. The spacious bedroom offers a quiet retreat with generous natural light and a warm, inviting atmosphere. Whether you're a first-time buyer, downsizer, or investor, this thoughtfully designed home also includes access to top-tier building amenities such as a rooftop terrace, with outdoor kitchens, fire pit and gorgeous views. There's a club lounge, conference room, Secure underground parking, (EV charging is available). Lots of visitor parking as well. Ideally located near restaurants, shopping, transit, and more—this is city living with a touch of sophistication. (id:23267)
Property Details
| MLS® Number | 10351123 |
| Property Type | Single Family |
| Neigbourhood | Kelowna North |
| Community Name | The Brooklyn |
| Parking Space Total | 1 |
Building
| Bathroom Total | 1 |
| Bedrooms Total | 1 |
| Architectural Style | Other |
| Constructed Date | 2022 |
| Cooling Type | Central Air Conditioning |
| Heating Fuel | Electric |
| Heating Type | Forced Air |
| Stories Total | 1 |
| Size Interior | 593 Ft2 |
| Type | Apartment |
| Utility Water | Municipal Water |
Parking
| Parkade |
Land
| Acreage | No |
| Sewer | Municipal Sewage System |
| Size Total Text | Under 1 Acre |
| Zoning Type | Unknown |
Rooms
| Level | Type | Length | Width | Dimensions |
|---|---|---|---|---|
| Main Level | Library | ' x ' | ||
| Main Level | Living Room | 11' x 11' | ||
| Main Level | Kitchen | 11' x 9' | ||
| Main Level | Full Bathroom | Measurements not available | ||
| Main Level | Foyer | ' x ' | ||
| Main Level | Dining Room | ' x ' | ||
| Main Level | Den | ' x ' | ||
| Main Level | Primary Bedroom | 11' x 11' |
https://www.realtor.ca/real-estate/28431778/1471-st-paul-street-unit-1411-kelowna-kelowna-north
Contact Us
Contact us for more information





































